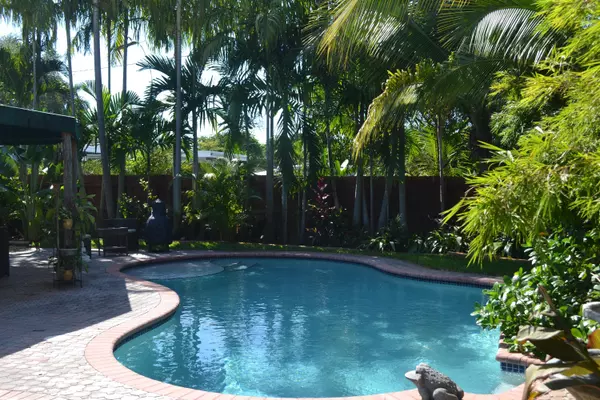Bought with Fleur Realty Group, Inc.
$405,000
$399,900
1.3%For more information regarding the value of a property, please contact us for a free consultation.
4517 Van Buren ST Hollywood, FL 33021
4 Beds
3 Baths
2,664 SqFt
Key Details
Sold Price $405,000
Property Type Single Family Home
Sub Type Single Family Detached
Listing Status Sold
Purchase Type For Sale
Square Footage 2,664 sqft
Price per Sqft $152
Subdivision Hollywood Hills
MLS Listing ID RX-10083671
Sold Date 12/04/14
Style Ranch
Bedrooms 4
Full Baths 3
HOA Y/N No
Year Built 1965
Annual Tax Amount $5,007
Tax Year 2013
Lot Size 10,135 Sqft
Property Description
Wow! Spectacular Hollywood Hills home, boasts bright open floor plan, neutral porcelain tile floors, crown molding, recessed lighting,designer bathrooms, gorgeous remodeled kitchen w/ granite counters, custom cabinets, s/s appliances & granite Island. The formal DR & LR is perfect for entertaining & delights w/ stunning view overlooking an amazing backyard. It raves lush tropical landscaping w/ kidney-shaped salt-water pool surrounded by decorative pavers; a delightful Tiki Bar covered patio; & a relaxing canopy covered longue area in a bed of crushed seashells. The spacious master bedroom suite brags French doors, private sitting area & a brand new master bath featuring stylish twin-sinks, full glass shower & designer tile decor.
Location
State FL
County Broward
Area 3070
Zoning Res
Rooms
Other Rooms Attic, Family
Master Bath Mstr Bdrm - Ground, Mstr Bdrm - Sitting, Separate Shower
Interior
Interior Features French Door, Roman Tub
Heating Central
Cooling Central, Electric
Flooring Ceramic Tile
Furnishings Unfurnished
Exterior
Exterior Feature Auto Sprinkler, Fence, Open Patio
Parking Features Drive - Circular, Garage - Attached
Garage Spaces 2.0
Pool Child Gate, Inground, Salt Chlorination
Utilities Available Cable, Public Sewer, Public Water
Amenities Available Sidewalks
Waterfront Description None
View Garden, Pool
Roof Type Barrel
Exposure S
Private Pool Yes
Building
Lot Description < 1/4 Acre
Story 1.00
Foundation CBS
Others
Pets Allowed Yes
Senior Community No Hopa
Restrictions Buyer Approval
Acceptable Financing Cash, Conventional, FHA
Horse Property No
Membership Fee Required No
Listing Terms Cash, Conventional, FHA
Financing Cash,Conventional,FHA
Read Less
Want to know what your home might be worth? Contact us for a FREE valuation!

Our team is ready to help you sell your home for the highest possible price ASAP
GET MORE INFORMATION





