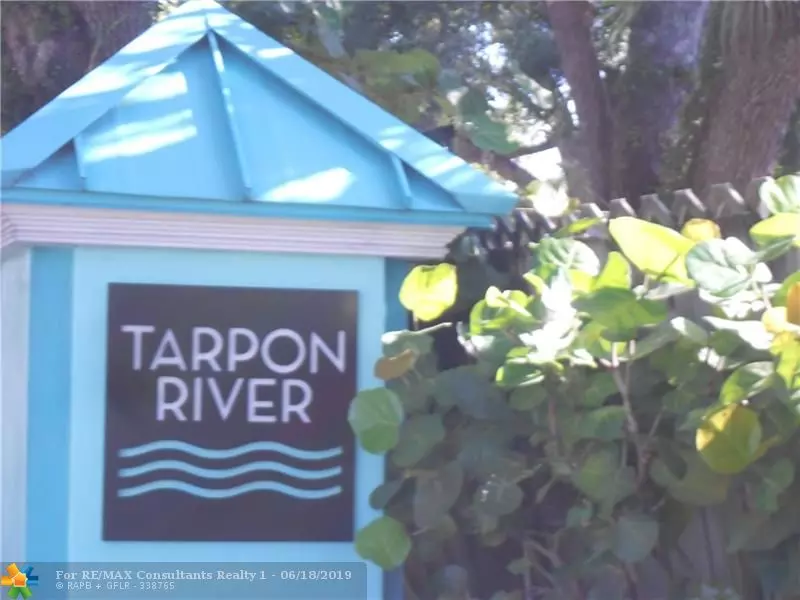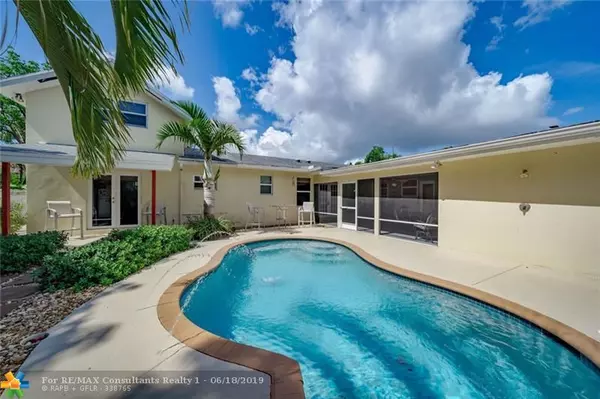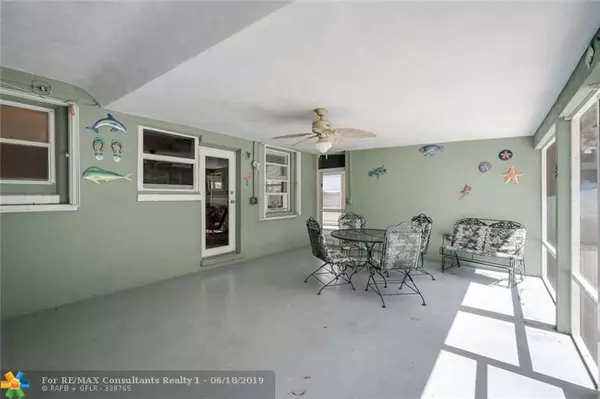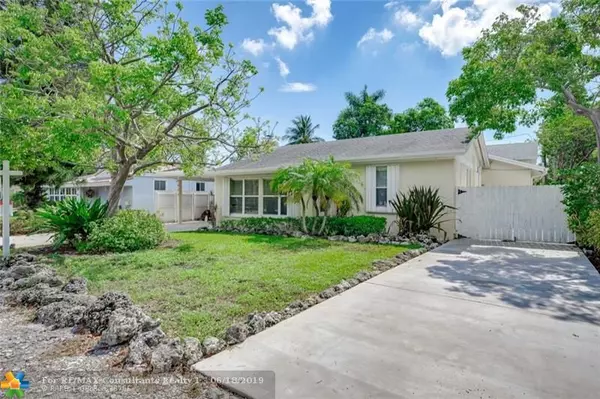$500,000
$539,999
7.4%For more information regarding the value of a property, please contact us for a free consultation.
904 SW 10th Ter Fort Lauderdale, FL 33315
3 Beds
3 Baths
2,093 SqFt
Key Details
Sold Price $500,000
Property Type Single Family Home
Sub Type Single
Listing Status Sold
Purchase Type For Sale
Square Footage 2,093 sqft
Price per Sqft $238
Subdivision Viniks Sub 22-22 B
MLS Listing ID F10180705
Sold Date 07/24/19
Style Pool Only
Bedrooms 3
Full Baths 3
Construction Status Resale
HOA Y/N No
Year Built 1946
Annual Tax Amount $6,523
Tax Year 2018
Lot Size 7,319 Sqft
Property Description
Investors Dream-Unique Home Professionally Remolded, Large 2/2 Plus 1/1 Guest House PERFECT for In law. This Home Features Wood Burning Fireplace, BEAUTIFULLY Remodeled Baths & Granite Kitchen, Stainless Steel Appliances, Breakfast Bar, Teco Natural Gas Stove & Tankless Water Heater. New Addition Master Suite with Master Sitting Area or office includes Solar Tube Skylights & Master Bath Spa w/His & Hers Sinks,Separate Frame-less Glass Shower,Jacuzzi Tub.HUGE SCREENED PATIO Overlooks Pool & Fountain,Privacy Fenced, - In Law/Guest House Built 2016 includes Full bath & Kitchenette, Living Area, Loft Bedroom,Overlooks Pool, View Of River,Separate Covered Patio, Drive way & Entrance. Accordion Hurricane Shutters& Impact Windows.Plumbing & Electric Updated
Location
State FL
County Broward County
Community Tarpon River
Area Ft Ldale Sw (3470-3500;3570-3590)
Zoning RD-15
Rooms
Bedroom Description Entry Level,Sitting Area - Master Bedroom
Other Rooms Den/Library/Office, Separate Guest/In-Law Quarters, Maid/In-Law Quarters, Storage Room, Utility Room/Laundry
Dining Room Breakfast Area, Snack Bar/Counter
Interior
Interior Features First Floor Entry, Closet Cabinetry, French Doors, Skylight, Walk-In Closets
Heating Central Heat
Cooling Ceiling Fans, Central Cooling
Flooring Concrete Floors, Laminate, Tile Floors
Equipment Dishwasher, Disposal, Dryer, Gas Range, Gas Water Heater, Icemaker, Microwave, Natural Gas, Refrigerator, Smoke Detector, Washer
Furnishings Unfurnished
Exterior
Exterior Feature Deck, Fence, Open Porch, Patio, Screened Porch, Storm/Security Shutters
Pool Below Ground Pool, Heated
Water Access N
View Garden View, Pool Area View
Roof Type Comp Shingle Roof
Private Pool No
Building
Lot Description Less Than 1/4 Acre Lot
Foundation Concrete Block Construction, Cbs Construction
Sewer Municipal Sewer
Water Municipal Water
Construction Status Resale
Schools
Elementary Schools Croissant Park
Middle Schools New River
High Schools Stranahan
Others
Pets Allowed No
Senior Community No HOPA
Restrictions No Restrictions
Acceptable Financing Cash, Conventional, FHA, VA
Membership Fee Required No
Listing Terms Cash, Conventional, FHA, VA
Special Listing Condition Bonus
Read Less
Want to know what your home might be worth? Contact us for a FREE valuation!

Our team is ready to help you sell your home for the highest possible price ASAP

Bought with RE/MAX Interaction Realty LLC
GET MORE INFORMATION





