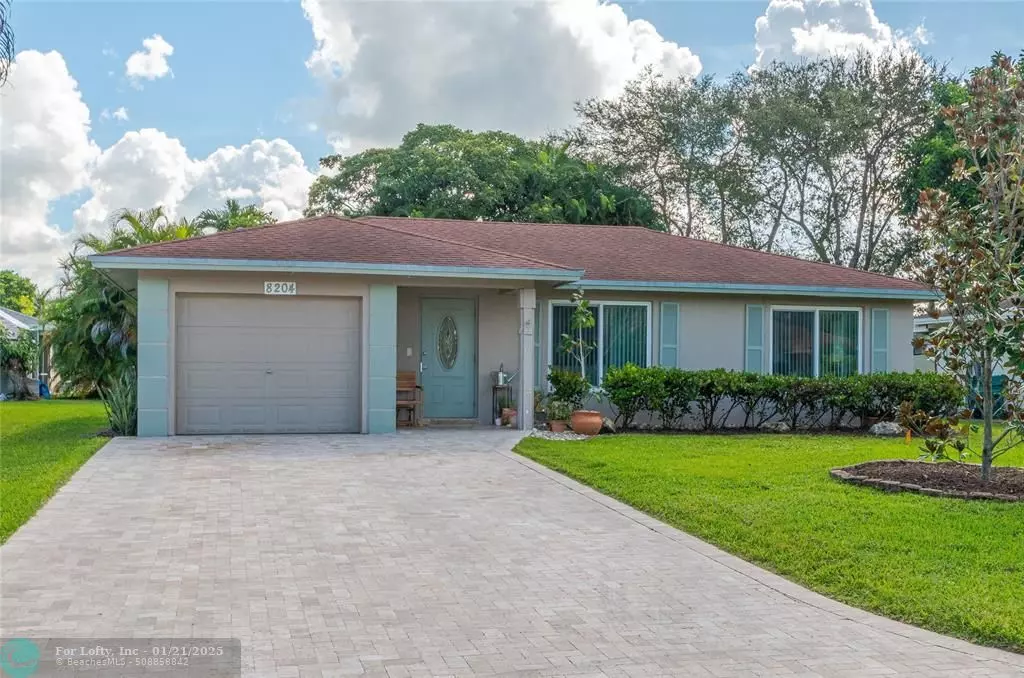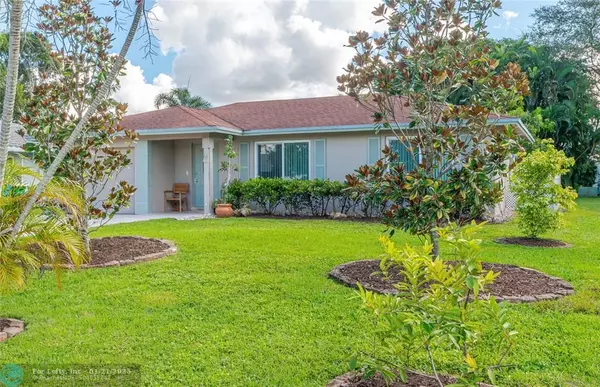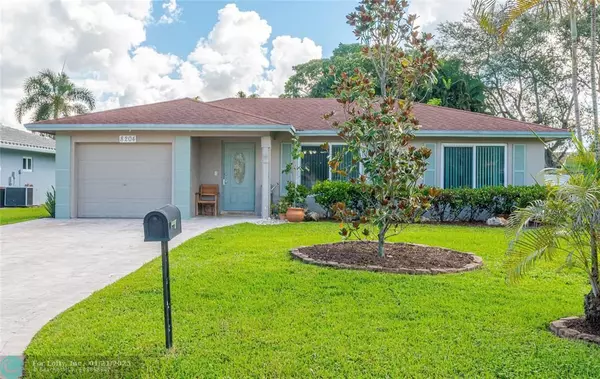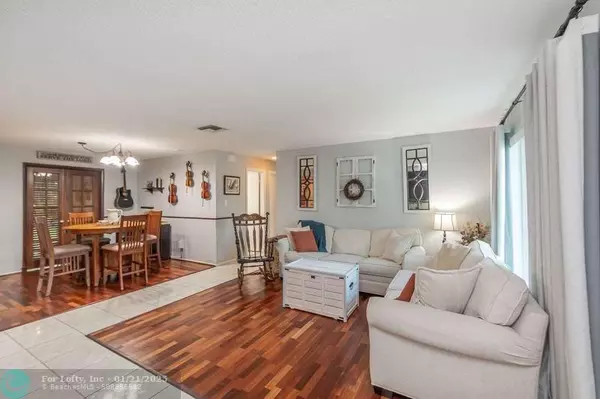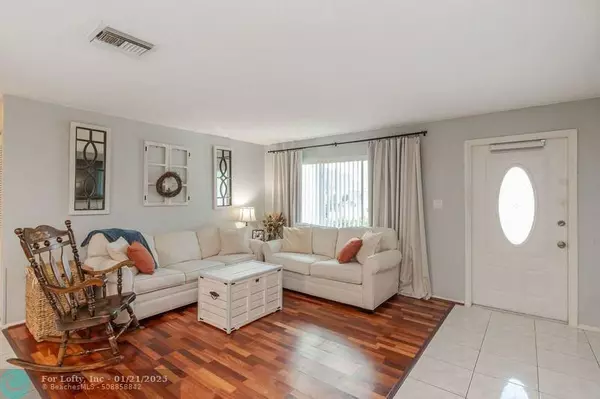$379,000
$379,000
For more information regarding the value of a property, please contact us for a free consultation.
8204 NW 106th Ave Tamarac, FL 33321
2 Beds
1 Bath
1,160 SqFt
Key Details
Sold Price $379,000
Property Type Single Family Home
Sub Type Single
Listing Status Sold
Purchase Type For Sale
Square Footage 1,160 sqft
Price per Sqft $326
Subdivision Westwood Community 6 81-3
MLS Listing ID F10462413
Sold Date 01/10/25
Style No Pool/No Water
Bedrooms 2
Full Baths 1
Construction Status Resale
HOA Fees $40/mo
HOA Y/N Yes
Year Built 1975
Annual Tax Amount $4,720
Tax Year 2023
Lot Size 6,500 Sqft
Property Description
PRICE REDUCTION Come and see this charming 2 Bed/1 Bath home situated on a spacious lot in Westwood 6 Community!
in Tamarac. This well priced home has such curb appeal! Large front lawn featuring beautiful Travertine pavers on the driveway that can easily accomodate four cars. The real wood flooring adds such character to the Living Room and Dining Area! French doors lead out to a huge room which is currently being used for an office/family room. Most ceilings are knockdown. Large covered patio and spacious yard. Buyers are able to put up a privacy fence if they wish. Partial impact windows. A/C serviced August 2024. Very low Association fee ($40.00) A convenient two minute walk to the Community pool! This lovely home is walking distance from Tephford Park. This is an All Ages Community.
Location
State FL
County Broward County
Community Westwood 6
Area Tamarac/Snrs/Lderhl (3650-3670;3730-3750;3820-3850)
Zoning R-1B&C
Rooms
Bedroom Description At Least 1 Bedroom Ground Level,Entry Level,Master Bedroom Ground Level
Other Rooms Attic, Family Room, Florida Room
Dining Room Dining/Living Room, Snack Bar/Counter
Interior
Interior Features First Floor Entry, French Doors
Heating Electric Heat
Cooling Ceiling Fans, Central Cooling
Flooring Laminate, Tile Floors, Wood Floors
Equipment Dishwasher, Disposal, Dryer, Electric Range, Electric Water Heater, Microwave, Refrigerator, Smoke Detector
Exterior
Exterior Feature Patio, Storm/Security Shutters
Garage Spaces 1.0
Water Access N
View Garden View
Roof Type Comp Shingle Roof
Private Pool No
Building
Lot Description Less Than 1/4 Acre Lot
Foundation Concrete Block Construction
Sewer Municipal Sewer
Water Municipal Water
Construction Status Resale
Others
Pets Allowed No
HOA Fee Include 40
Senior Community No HOPA
Restrictions Assoc Approval Required,Ok To Lease
Acceptable Financing Cash, Conventional
Membership Fee Required No
Listing Terms Cash, Conventional
Special Listing Condition As Is
Read Less
Want to know what your home might be worth? Contact us for a FREE valuation!
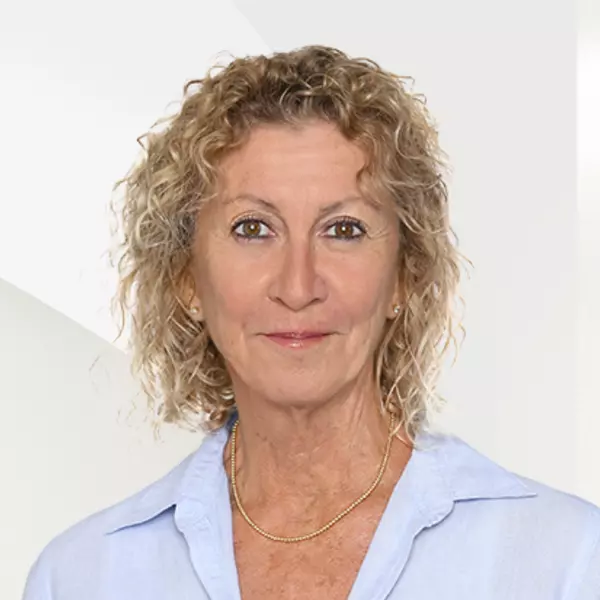
Our team is ready to help you sell your home for the highest possible price ASAP

Bought with Jireh Real Estate Investment Group Inc
GET MORE INFORMATION

