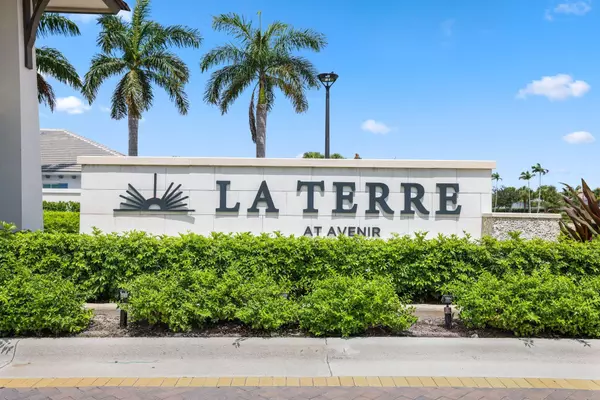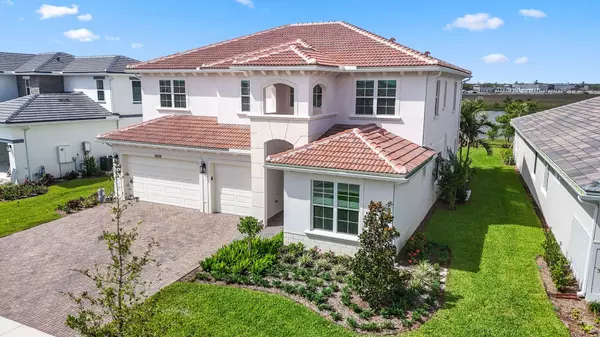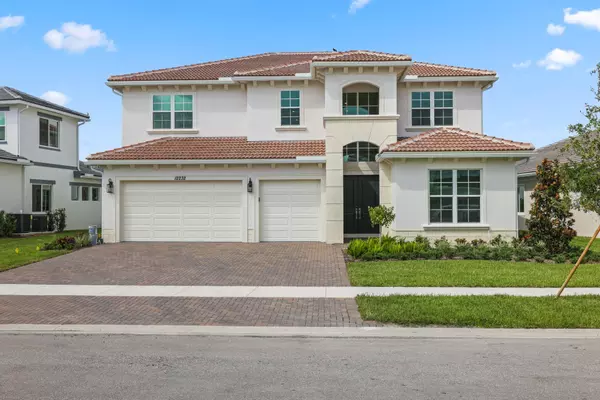12232 Waterstone CIR Palm Beach Gardens, FL 33412
5 Beds
4.1 Baths
4,210 SqFt
OPEN HOUSE
Thu Jan 23, 10:00am - 1:00pm
UPDATED:
01/21/2025 03:56 PM
Key Details
Property Type Single Family Home
Sub Type Single Family Detached
Listing Status Active
Purchase Type For Sale
Square Footage 4,210 sqft
Price per Sqft $427
Subdivision Avenir Site Plan 1 Pod
MLS Listing ID RX-11051702
Style Mediterranean
Bedrooms 5
Full Baths 4
Half Baths 1
Construction Status Resale
HOA Fees $258/mo
HOA Y/N Yes
Year Built 2024
Annual Tax Amount $9,581
Tax Year 2024
Lot Size 9,923 Sqft
Property Description
Location
State FL
County Palm Beach
Community K Hovnaniuan Homes
Area 5500
Zoning PDA(ci
Rooms
Other Rooms Family, Loft, Maid/In-Law
Master Bath Dual Sinks, Mstr Bdrm - Upstairs, Separate Shower, Separate Tub
Interior
Interior Features Built-in Shelves, Kitchen Island, Pantry, Upstairs Living Area, Volume Ceiling, Walk-in Closet
Heating Central, Gas
Cooling Ceiling Fan, Electric, Gas
Flooring Carpet, Ceramic Tile, Laminate
Furnishings Furniture Negotiable,Turnkey
Exterior
Exterior Feature Auto Sprinkler, Covered Patio, Custom Lighting, Open Patio, Zoned Sprinkler
Parking Features 2+ Spaces, Driveway, Garage - Attached
Garage Spaces 3.0
Community Features Home Warranty, Gated Community
Utilities Available Electric, Gas Natural, Public Sewer, Public Water
Amenities Available Bike - Jog, Clubhouse, Dog Park, Fitness Center, Fitness Trail, Manager on Site, Pickleball, Pool, Spa-Hot Tub, Tennis, Whirlpool
Waterfront Description Lake
View Lake
Roof Type Barrel,Concrete Tile
Present Use Home Warranty
Exposure Northeast
Private Pool No
Building
Lot Description < 1/4 Acre, Paved Road
Story 2.00
Foundation CBS, Concrete
Construction Status Resale
Schools
Elementary Schools Pierce Hammock Elementary School
Middle Schools Osceola Creek Middle School
High Schools Palm Beach Gardens High School
Others
Pets Allowed Yes
HOA Fee Include Lawn Care,Trash Removal
Senior Community No Hopa
Restrictions Buyer Approval,Commercial Vehicles Prohibited,Lease OK,No RV
Security Features Gate - Unmanned,Motion Detector,Security Light,TV Camera
Acceptable Financing Cash, Conventional
Horse Property No
Membership Fee Required No
Listing Terms Cash, Conventional
Financing Cash,Conventional
Pets Allowed No Aggressive Breeds
GET MORE INFORMATION





